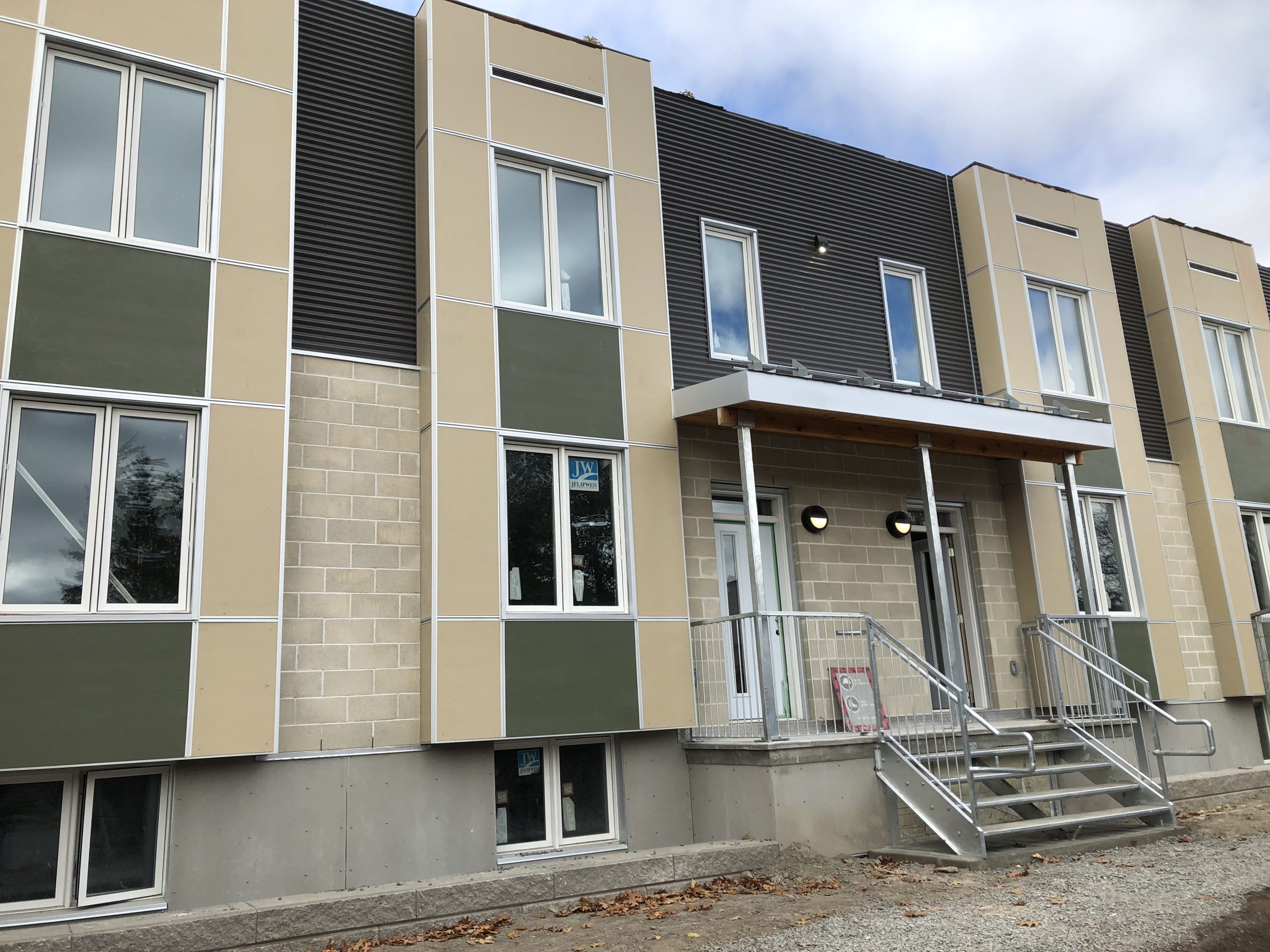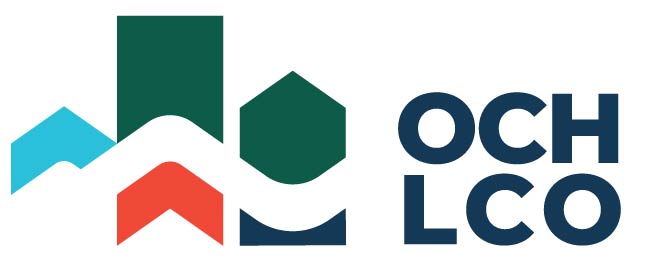Jul 8th, 2019
Ashgrove Expansion

Share this story
[cmsms_row data_padding_bottom=”50″ data_padding_top=”0″ data_padding_left=”3″ data_padding_right=”3″ data_bg_color=”#ffffff” data_bg_position=”top center” data_bg_repeat=”no-repeat” data_bg_attachment=”scroll” data_bg_size=”cover” data_bg_parallax_ratio=”0.5″ data_color_overlay=”#000000″ data_overlay_opacity=”50″ data_color=”default” data_width=”boxed”][cmsms_column data_width=”1/4″][cmsms_image align=”none” link=”https://www.och-lco.ca/wp-content/uploads/2018/03/Ashgrove-expansion-2.jpg” animation_delay=”0″]10432|https://www.och-lco.ca/wp-content/uploads/2018/03/Ashgrove-expansion-2-300×225.jpg|medium[/cmsms_image]
[cmsms_divider type=”solid” margin_top=”50″ margin_bottom=”50″ animation_delay=”0″]
[cmsms_image align=”left” link=”https://www.och-lco.ca/wp-content/uploads/2017/02/Coloured-birds-eye-and-Site-Plan_Page_1-e1487002187177.jpg” animation_delay=”0″]7037|https://www.och-lco.ca/wp-content/uploads/2017/02/Coloured-birds-eye-and-Site-Plan_Page_1-e1487002187177.jpg|full[/cmsms_image]
[cmsms_divider type=”solid” margin_top=”50″ margin_bottom=”50″ animation_delay=”0″]
[cmsms_image align=”left” caption=”2018 Ashgrove Development ” animation_delay=”0″]8515|https://www.och-lco.ca/wp-content/uploads/2017/02/Poster_Ashgrove-Dev2_web-188×300.png|medium[/cmsms_image][/cmsms_column][cmsms_column data_width=”1/4″][cmsms_image align=”none” link=”https://www.och-lco.ca/wp-content/uploads/2018/03/Back-of-townhomes-e1560276852480.jpg” animation_delay=”0″]10405|https://www.och-lco.ca/wp-content/uploads/2018/03/Back-of-townhomes-e1560276852480-300×225.jpg|medium[/cmsms_image]
[cmsms_divider type=”solid” margin_top=”50″ margin_bottom=”50″ animation_delay=”0″]
[cmsms_image align=”none” link=”https://www.och-lco.ca/wp-content/uploads/2018/02/uplands_IAH.png” animation_delay=”0″]8303|https://www.och-lco.ca/wp-content/uploads/2018/02/uplands_IAH-300×195.png|medium[/cmsms_image]
[cmsms_divider type=”solid” margin_top=”50″ margin_bottom=”50″ animation_delay=”0″]
[cmsms_image align=”left” caption=”2018 Ashgrove Development ” link=”https://www.och-lco.ca/wp-content/uploads/2018/03/Ashgrove-Dev.-2018-web_Page_1.png” animation_delay=”0″]9620|https://www.och-lco.ca/wp-content/uploads/2018/03/Ashgrove-Dev.-2018-web_Page_1-188×300.png|medium[/cmsms_image][/cmsms_column][cmsms_column data_width=”1/2″][cmsms_text animation_delay=”0″]
Project
Located at 3225 Uplands Drive, these 16 new homes were built on land available within OCH’s Ashgrove community which had 114 townhouses prior to this expansion. The neighbourhood is surrounded by National Capital Commission parkland with walking paths, a shopping mall and a community centre within walking distance. Local transit is also close by.
The homes have been constructed in line with OCH’s Eco2 Plan – energy-efficient, environmentally conscious and sustainable. In order to accommodate a broad range of tenants, accessibility standards were implemented to ensure universal access, where required. All the townhouses have incorporated accessibility features such as; wider doors (965mm) to accommodate wheelchairs, wall reinforcements to allow for future installation of grab bars, and colour and material selections made to accommodate residents with visual impairments.
Status
7 townhome- completed
3 triplexes – completed
Investment
The Ashgrove expansion was awarded $2.4 million from the shared federal-provincial Investment in Affordable Housing for Ontario (2014 Extension) Program’s capital funding. OCH will contribute an additional $2.6 million toward the construction of these new homes.
Community Profile (pre-expansion)
Located off Uplands Drive and backing onto National Capital Commission parkland, there are currently about 436 residents living in the Ashgrove community. Children and youth represent 39% of the population.
- 114 two-storey townhouses
- Constructed in 1979
- 32 two-bedroom townhouses
- 71 three-bedroom townhouses
- 11 four-bedroom townhouses
The 2019 expansion
-
- 16 new homes comprised of 7 townhomes and 3 triplexes including 4 barrier-free homes
- The townhomes have four or six bedrooms and the triplexes will each have four bedrooms to better accommodate larger families
[/cmsms_text][/cmsms_column][/cmsms_row]







