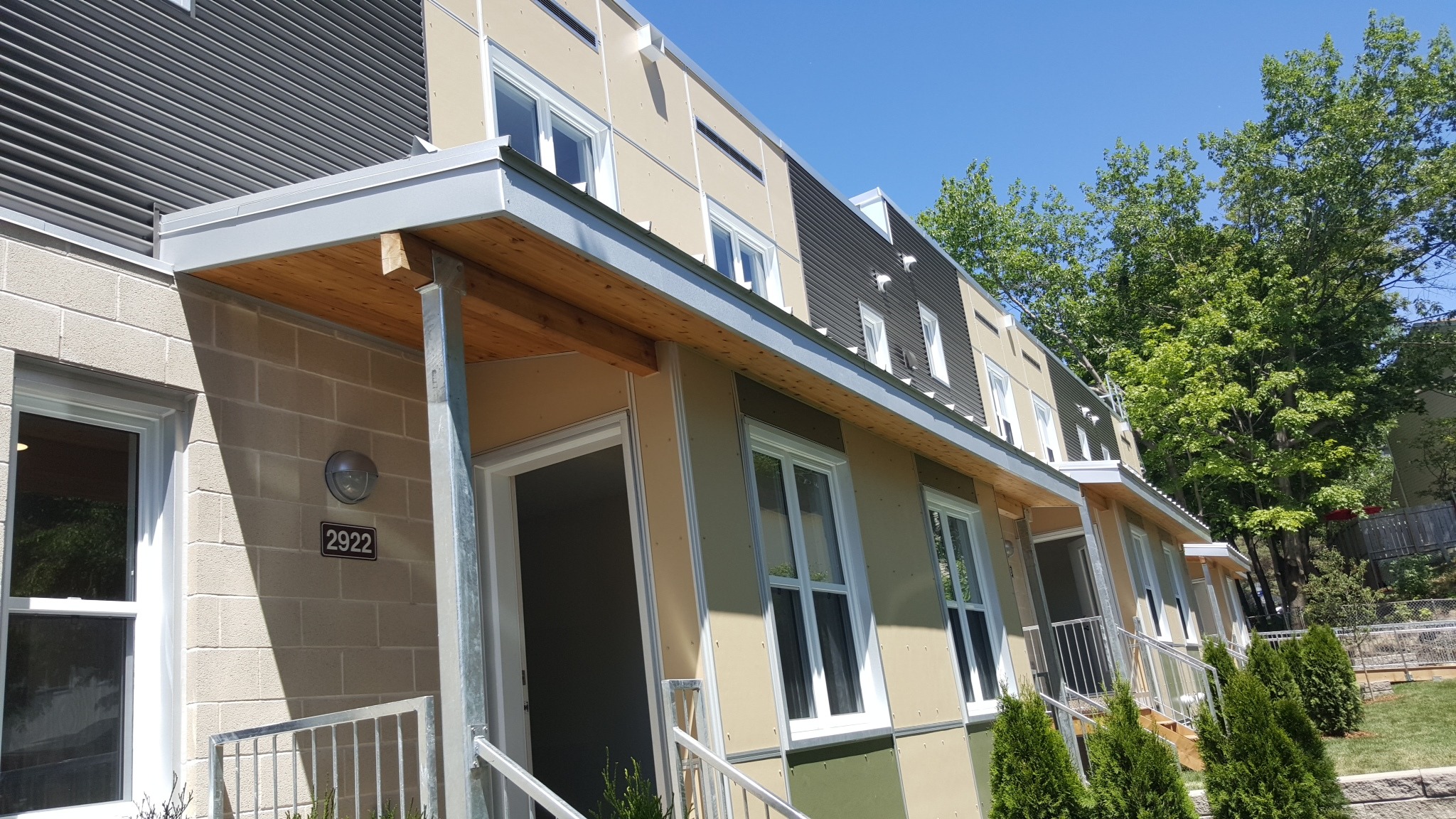Oct 1st, 2015
Michele Heights

Share this story
[cmsms_row data_overlay_opacity=”50″ data_color_overlay=”#000000″ data_bg_parallax_ratio=”0.5″ data_bg_size=”cover” data_bg_attachment=”scroll” data_bg_repeat=”no-repeat” data_bg_position=”top center” data_bg_color=”#ffffff” data_padding_right=”3″ data_padding_left=”3″ data_padding_top=”0″ data_padding_bottom=”50″ data_color=”default” data_width=”boxed”][cmsms_column data_width=”1/2″][cmsms_image align=”center” animation_delay=”0″]6339|https://www.och-lco.ca/wp-content/uploads/2015/10/20160630_134724-e1469025861184-576×1024.jpg|large[/cmsms_image][/cmsms_column][cmsms_column data_width=”1/2″][cmsms_text animation_delay=”0″]
Project
New housing located at 2950 Penny Drive. Construction of six new homes, including 4 four-bedroom units, and 2 five-bedroom accessible units. The homes will be able to house larger families and the 2 five-bedroom accessible units will be able to provide housing for families that require this type of design. The new homes will be built on an empty piece of land on the northeast corner of the Michele Heights community. Tenants have been consulted and involved in the decision-making process. The homes will be built using highly energy efficient technology in line with the OCH ECO² Plan.
Status: Complete
Investment
The new build cost $2.25M
Completion Date
2016
Community Profile
Located off Carling Ave., there are approximately 460 residents living in the Michele Heights community. Children and youth represent 48% of the population.
- 131 two-storey townhouses
- Constructed in 1970
- 20 two-bedroom townhouses
- 92 three-bedroom townhouses
- 19 four-bedroom townhouses
[/cmsms_text][/cmsms_column][/cmsms_row][cmsms_row data_padding_top=”10″ data_padding_bottom=”10″ data_color=”default” data_width=”boxed”][cmsms_column data_width=”1/2″][cmsms_image align=”center” animation_delay=”0″]6337|https://www.och-lco.ca/wp-content/uploads/2015/10/20160630_134909-580×390.jpg|blog-masonry-thumb[/cmsms_image][/cmsms_column][cmsms_column data_width=”1/2″][cmsms_image align=”center” animation_delay=”0″]6340|https://www.och-lco.ca/wp-content/uploads/2015/10/20160630_133538-e1469026408800-1024×297.jpg|large[/cmsms_image][cmsms_embed link=”https://www.youtube.com/embed/VLbIVrusK30″ width=”560″ height=”315″ wrap=”true” animation_delay=”0″][/cmsms_column][/cmsms_row][cmsms_row data_padding_top=”10″ data_padding_bottom=”50″ data_color=”default” data_width=”boxed”][cmsms_column data_width=”1/1″][cmsms_heading type=”h1″ font_weight=”400″ font_style=”normal” text_align=”left” target=”self” margin_top=”0″ margin_bottom=”20″ animation_delay=”0″]Concept[/cmsms_heading][cmsms_image align=”none” link=”https://www.och-lco.ca/wp-content/uploads/2015/10/Michele-Heights-Infill-Development-Factsheet_2015-Final.jpg” animation_delay=”0″]4700|https://www.och-lco.ca/wp-content/uploads/2015/10/Michele-Heights-Infill-Development-Factsheet_2015-Final.jpg|full[/cmsms_image][/cmsms_column][/cmsms_row]







