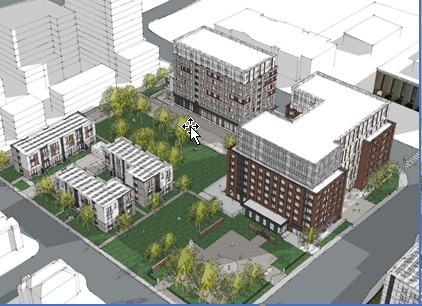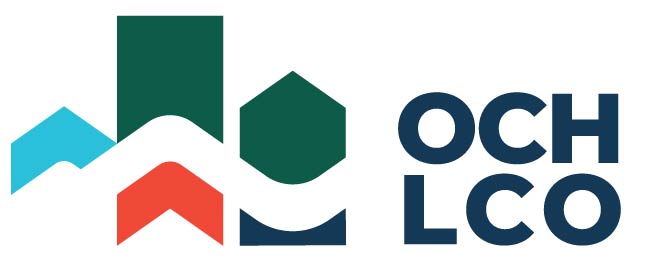14 mars 2022
Rochester Heights – Phase 2

Partager cet article
Précédent
Suivant
Projet
Phase 2 du réaménagement de Rochester Heights au 818 Gladstone couvrira les 2,7 acres du nord d’un bloc délimité par Gladstone, Rochester, Booth et Raymond. Il comprendra des immeubles résidentiels de taille moyenne le long de Gladstone et Rochester et des maisons en rangée de faible hauteur le long de Booth.
Avantages pour la communauté
Le développement comprendra d’une série d’espaces non résidentiels qui seront utilisés pour des locations commerciales, des services communautaires et un certain nombre d’unités de travail/vie. L’aménagement comprendra également plusieurs espaces de stationnement en auto-partage qui pourront être utilisés par les locataires et la communauté en général.
Durabilité
- Conception d’une maison passive pour minimiser les coûts énergétiques de chauffage et de refroidissement
- Empreinte carbone null
- Récupération de la chaleur des eaux usées
- Panneaux solaires photovoltaïques sur les toits des bâtiments.
- La conception intègre les meilleures pratiques en matière de conception de logements pour personnes âgées, accessibles, visitables et sans obstacles.
Caractéristiques et Commodités
Au total, il y aura 273 nouveaux logements répartis dans cinq (5) bâtiments. La conception proposée consiste en deux (2) bâtiments de neuf étages comprenant 240 logements, et 32 autres logements dans trois (3) blocs de maisons en rangée.
La conception favorisera les logements abordables, avec un mélange de studios, de maisons à un lit, à deux ou trois lits et à quatre lits. L’ensemble comprendra un grand nombre d’espaces d’agrément intérieurs et extérieurs, ainsi que des parkings en surface et souterrains, des parkings à vélos, des casiers de rangement et un parc central.
Le bâtiment A comptera 9 étages et 155 logements donnant sur l’avenue Gladstone, avec quelque 4 000 pi2 d’espace commercial au niveau du sol.
Le bâtiment B sera un immeuble de 9 étages avec 86 logements donnant sur la rue Rochester. Ce bâtiment sera un partenariat avec PAL Ottawa.
Les autres caractéristiques comprennent:
- Salle de conditionnement physique
- Salons et salles de réunion
- Salles d’étude
- Parc extérieur central avec aire de jeux
Statut:
La construction devrait commencer à l’automne 2023
Investissement :
Cet aménagement de plusieurs millions de dollars est possible grâce à la contribution des investisseurs suivants :
Société de logement communautaire d’Ottawa, Société canadienne d’hypothèques et de logement et la Ville d’Ottawa.
Étapes importantes :
- Demande de plan d’implantation : Décembre 2021
- Séance d’information : 13 décembre 2021
- Approbation du permis de construire : Août 2023







